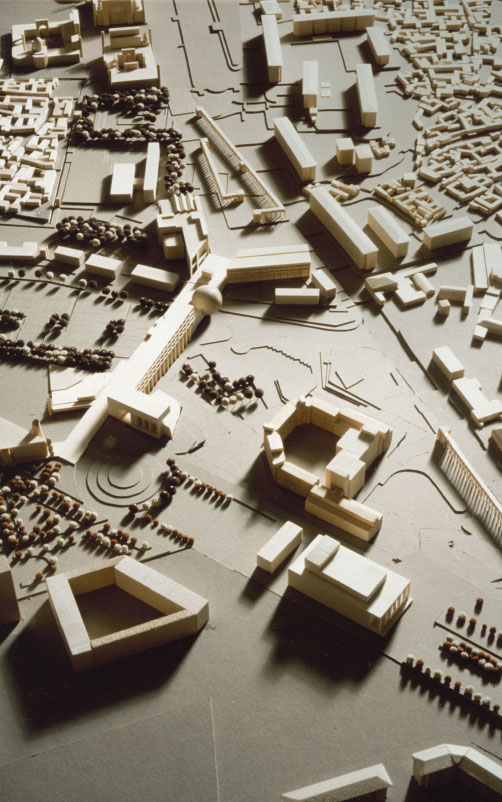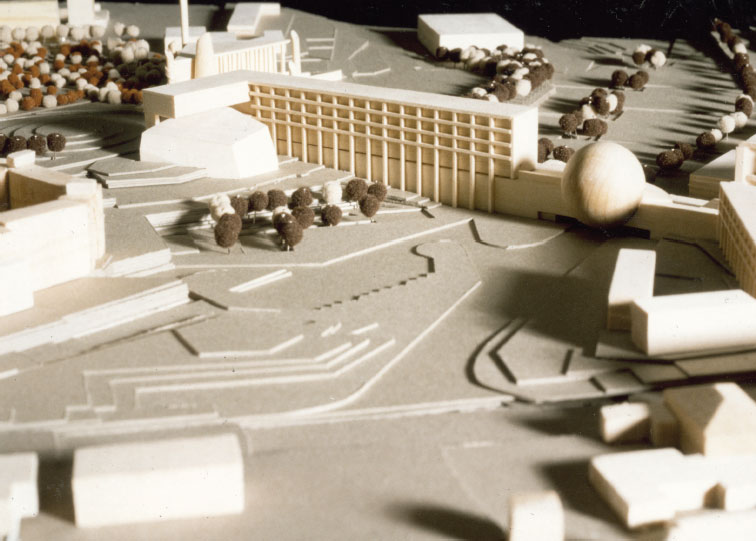

Samarkand, Uzbekistan
1991
Competition
Collaborative effort of Nezar AlSayyad and Mark Mack of Mack Architects, Santa Monica.
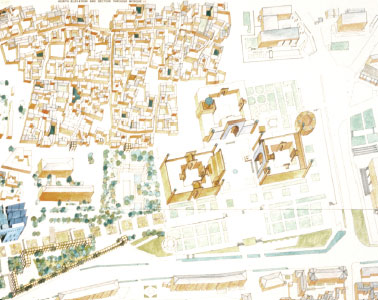 The Ulugh Beg Cultural Complex program included a museum, a library, a crafts school, a planetarium, a music hall, multi-functional halls, an open-air theater, a hotel, a mosque, service facilities and parking. The competition called for ideas to revitalize the historical core and reflect the pluralistic culture of Central Asia. The new complex was to become a catalyst for a new cultural and urban identity for the city’s inhabitants.
The Ulugh Beg Cultural Complex program included a museum, a library, a crafts school, a planetarium, a music hall, multi-functional halls, an open-air theater, a hotel, a mosque, service facilities and parking. The competition called for ideas to revitalize the historical core and reflect the pluralistic culture of Central Asia. The new complex was to become a catalyst for a new cultural and urban identity for the city’s inhabitants.
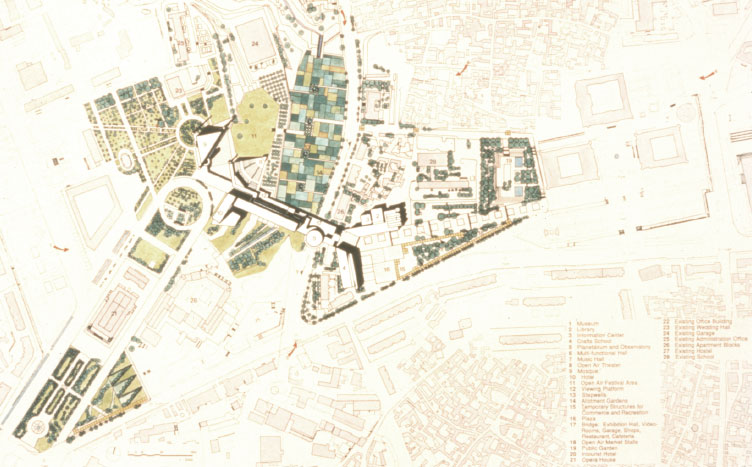
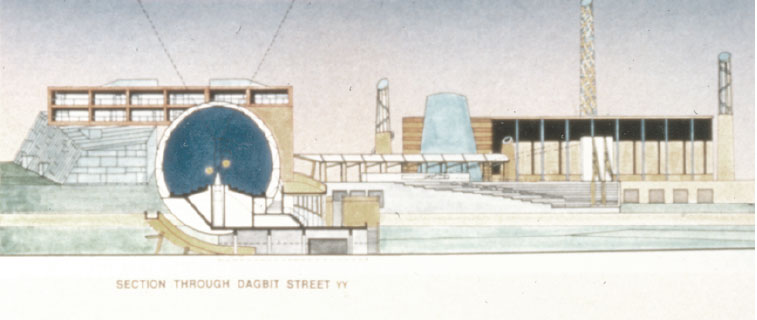
Unlike the ancient Samarkand, which was a tapestry of diverse influences, the present day city is made of fragments net yet woven into a whole. The design of the complex took the form of a bridge between the old and new, between the past and the future: an urban stick that derives its form from both. The bridge, which included all aspects of the program, acted as a spontaneous Ponte Vecchio evolving over time into a traditional bazaar. The mosque was extracted from the structure of the bridge anchoring it firmly on the new section of the city. On the other side were the education facilities supporting the bridge and making it appear like the takht or the traditional Uzbek raised sitting platform on a traditional silk carpet landscape.
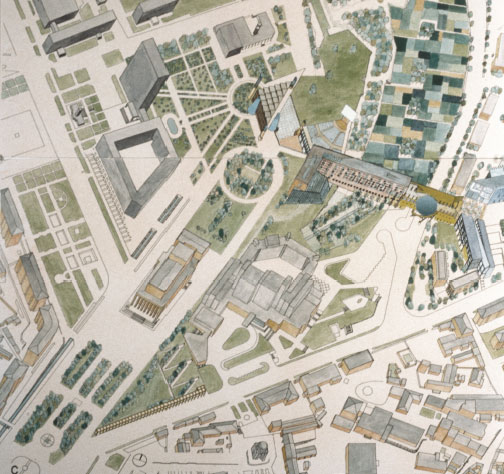 A network of allotment gardens stitches together the traditional and contemporary quarters. Rented to residents of the mohallas, the income from these gardens supports the upkeep of the public landscape. Stepwells access the water that flows below the site and provide public gathering areas within the gardens. Unlike the riverside bazaar of ancient Samarkand, the bridge overlooks a tapestry of gardens and water channels.
A network of allotment gardens stitches together the traditional and contemporary quarters. Rented to residents of the mohallas, the income from these gardens supports the upkeep of the public landscape. Stepwells access the water that flows below the site and provide public gathering areas within the gardens. Unlike the riverside bazaar of ancient Samarkand, the bridge overlooks a tapestry of gardens and water channels.
The bridge allows us to make a separation between vehicular and pedestrian traffic. Dagbit Street, the principal road through the site is left as it is, allowing cars to pass beneath the bridge. The major vehicular access to the area is extended to the center of the site and transformed into a destination point, terminating in a round about behind the Opera House. This round-about creates a western entrance to the bridge, which is at the same time an entrance to the major public facilities: the mosque, music hall, multi-purpose hall, and hotel. All other roads currently passing through the site are severed, but reconnected along the perimeter as part of the larger, city-wide scale of the roadways. The interior of the site, traversed by pathways, arcades, and plazas, is the province of the pedestrian.
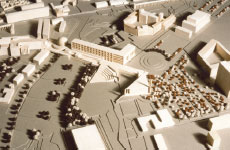
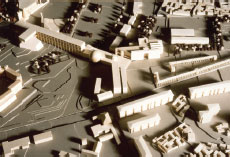 “So numerous are the gardens and vineyards surrounding Samarkand that a traveler who approaches the city sees only a mountainous height of trees, and the houses embowered among them remain invisible.”
“So numerous are the gardens and vineyards surrounding Samarkand that a traveler who approaches the city sees only a mountainous height of trees, and the houses embowered among them remain invisible.”
Ciavijo, 15th century Spanish Traveler
