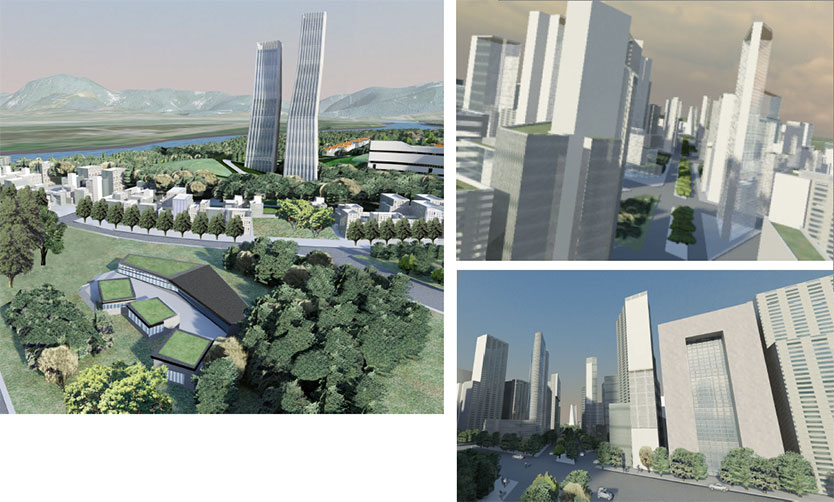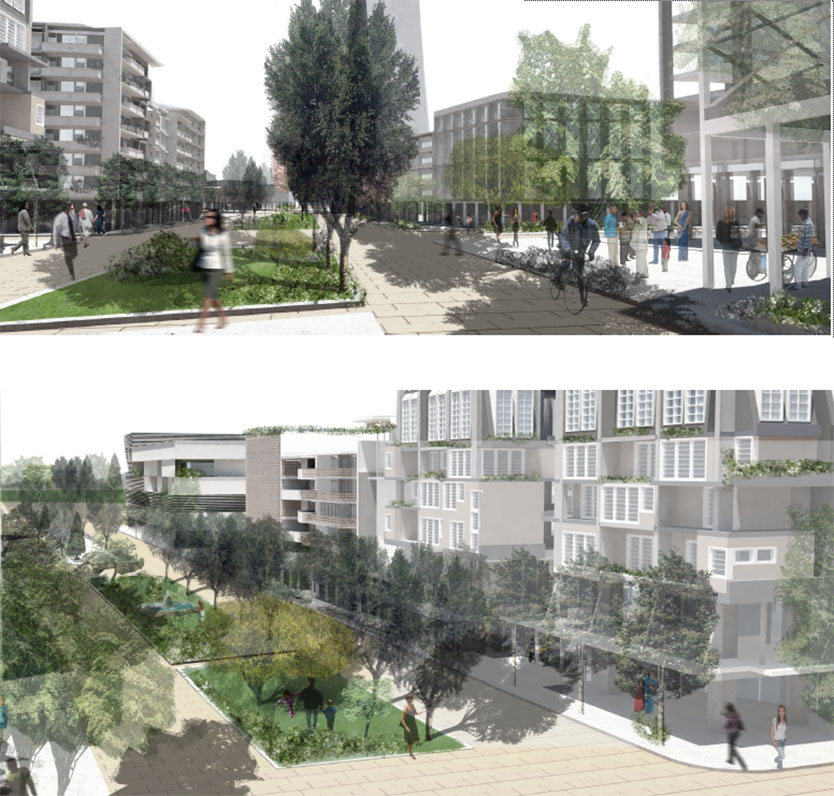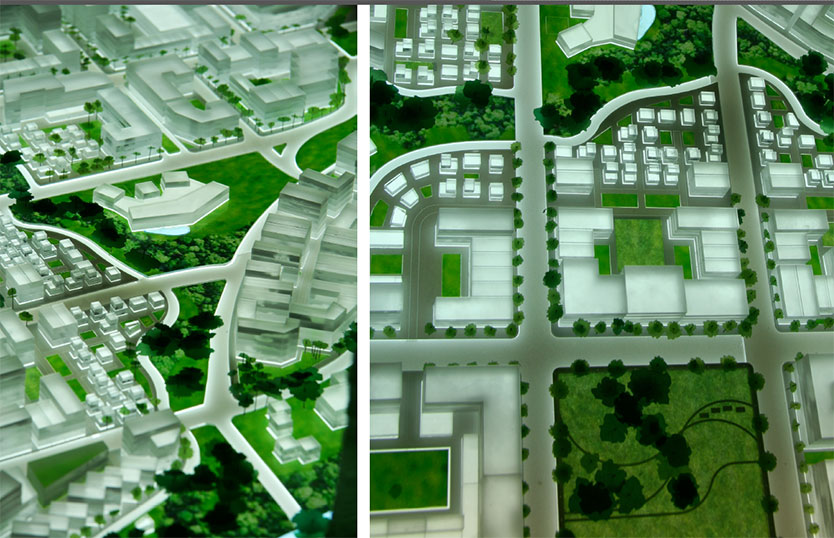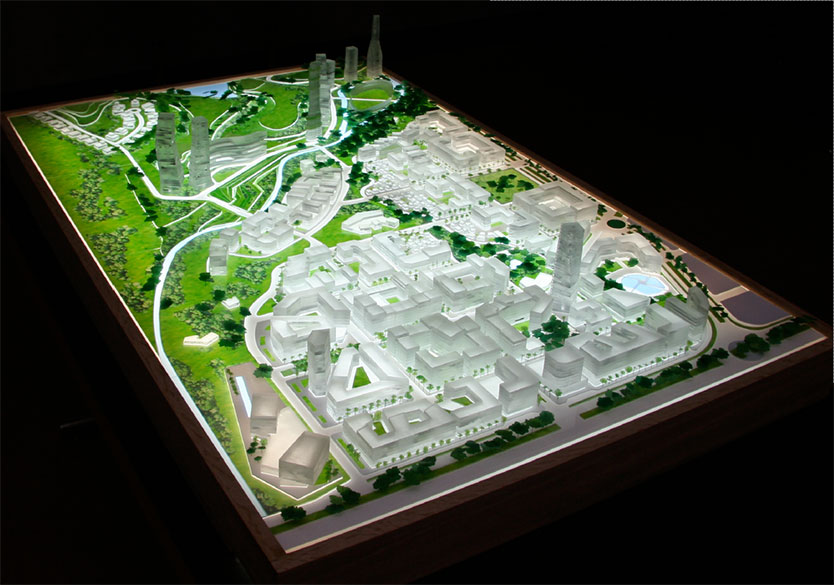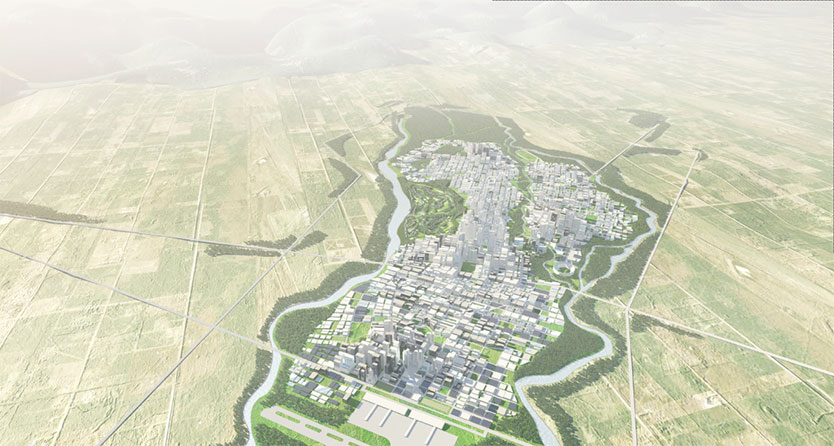

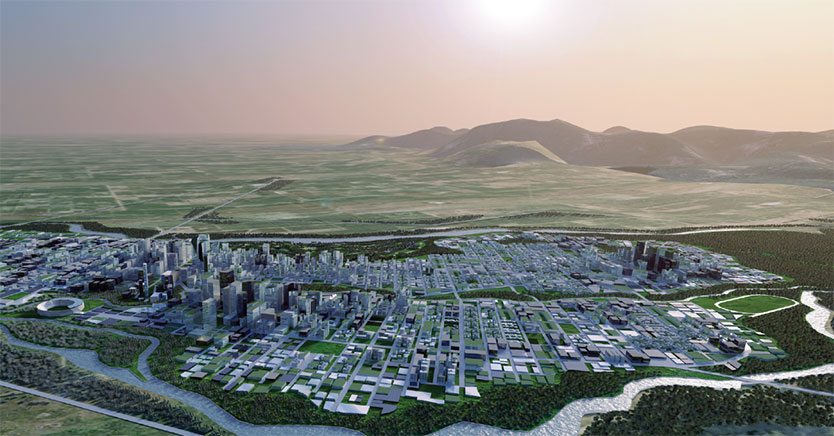
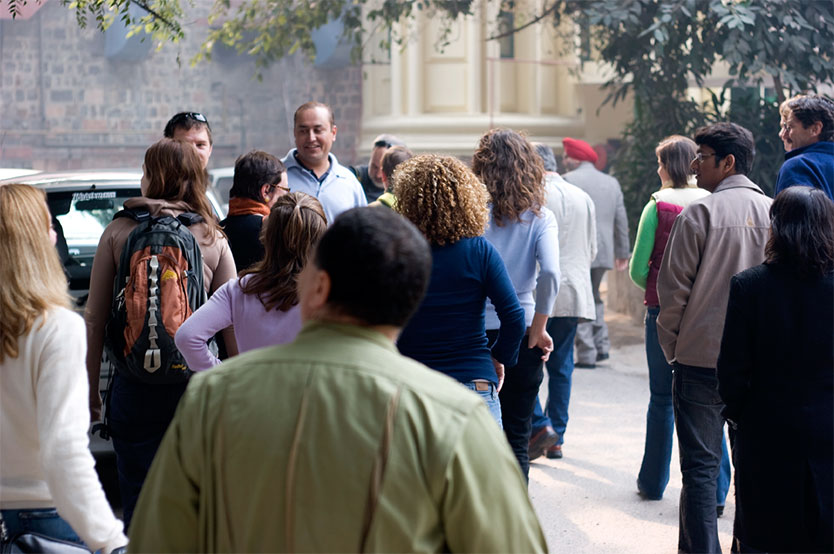
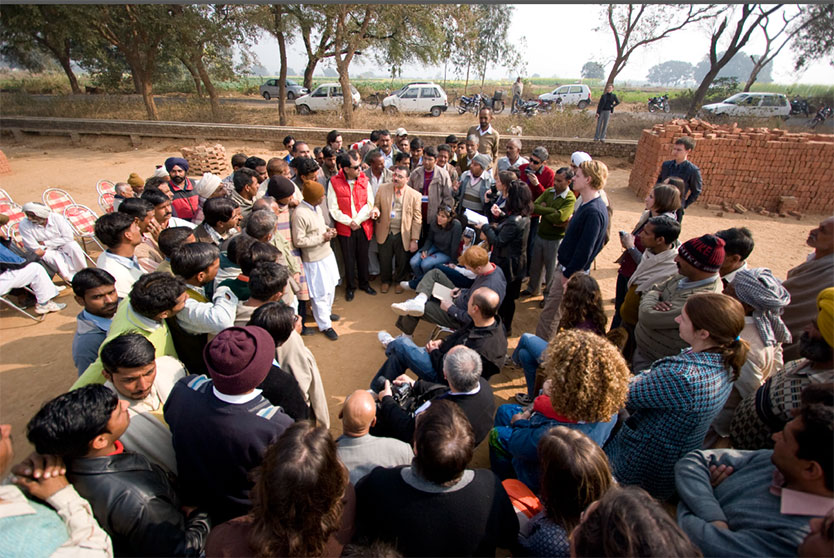
Design Directors
Nezar AlSayyad and Susan Ubbelohde
Design Coordinator
Stefan Al
Architectural and Urban Designers
Stefan Al, H. Fernando Burga, Marina Christodoulides, Veronica De La Rosa, Kevin Young Lee, Nicolette Mastrangelo, William Ogle, Asa Prentice, Jeremy Steiner, and Elena Tomlinson
Production Assistants
Benjamin Moore, Kimberly Espresion, Benjamin Jenett, and Julia de Jesus
Modeling and Animation
Kevin Young Lee, Nicolette Mastrangelo, William Ogle, Asa Prentice, Gautam Rangan, and Matthew Stegmaier
Music
Sanjeev Brar and Robert Bray
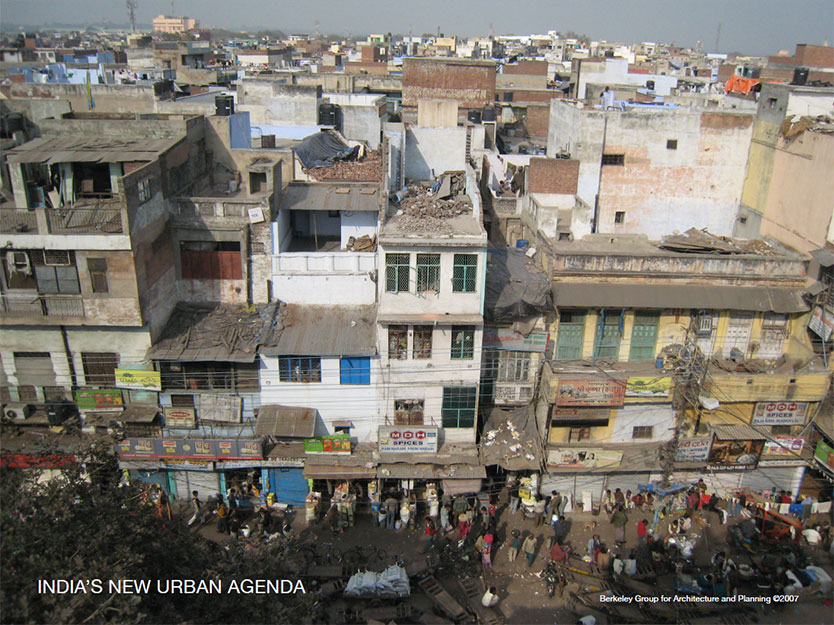
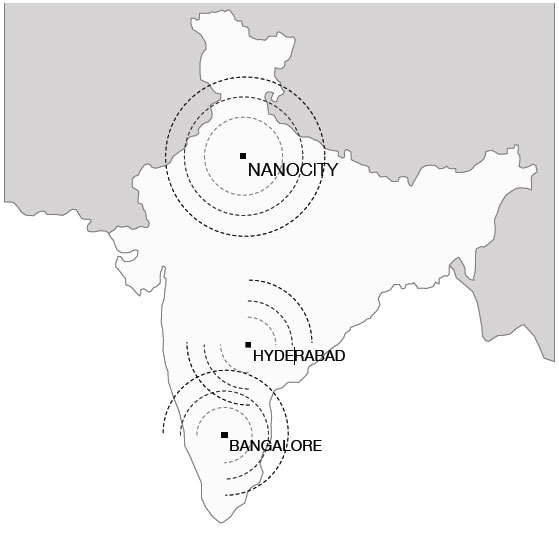
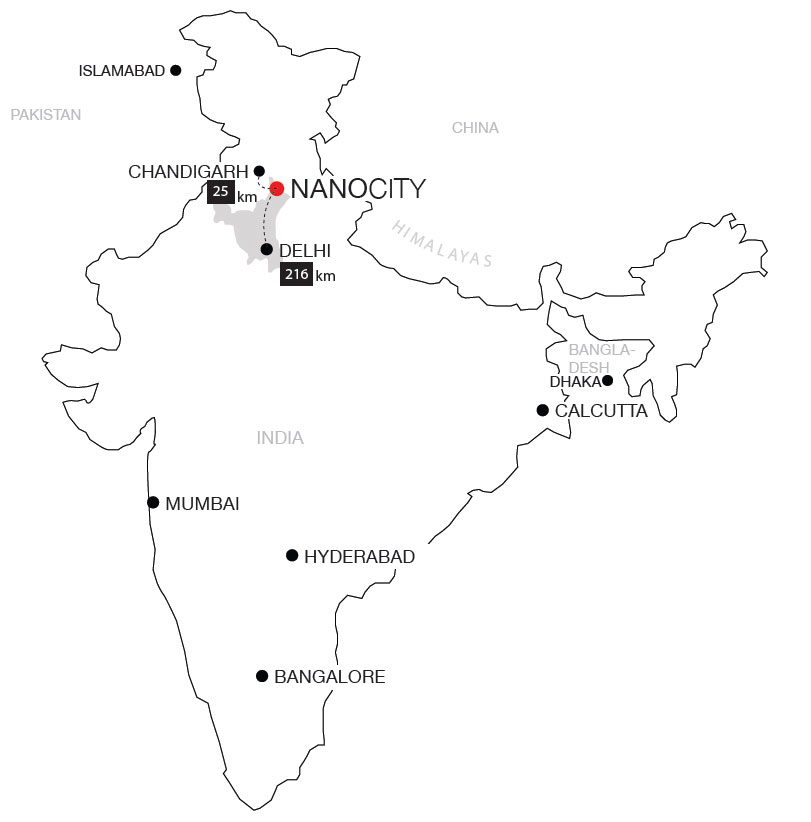
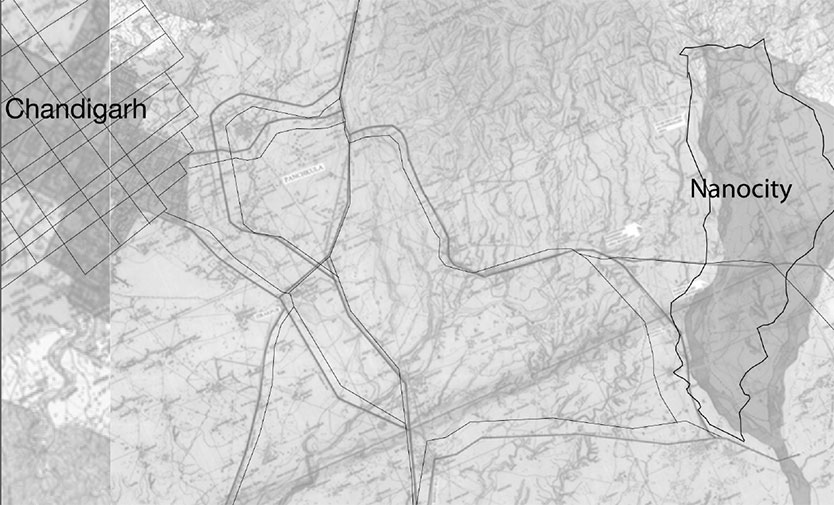
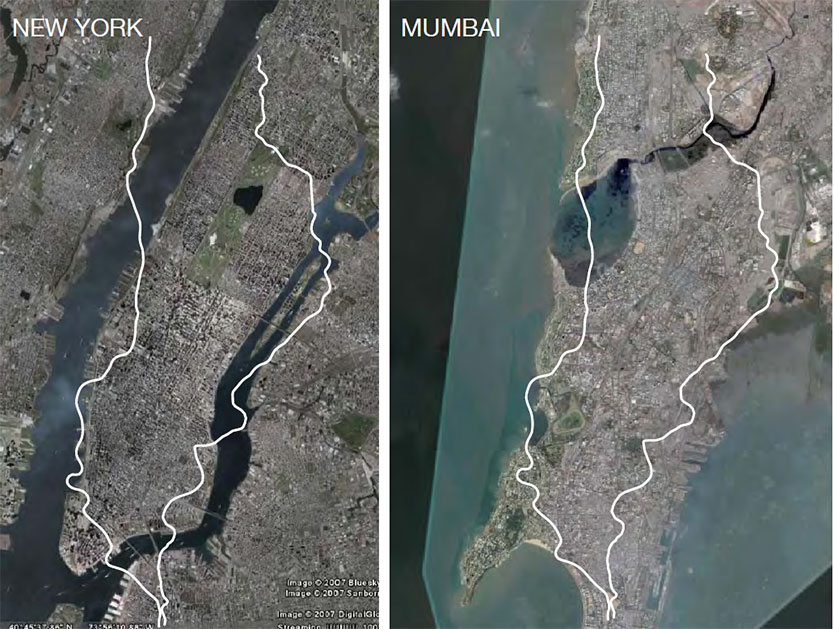
GREENCITY
Uses context as opportunity, promotes a lush and shaded climate-sensitive environment, encourages the expansion of local natural systems, and advances ecologically intelligent and sustainable design
FLEXCITY
Creates an adaptable and evolving framework that is flexible over time, responds to changing needs, and adjusts to future uses and patterns of growth
COMPLEXCITY
Proposes a city of mixed use districts, encourages a dynamic sequence of neighborhoods and open spaces, defined unique nodes of density and character, and linked by efficient systems of transportation
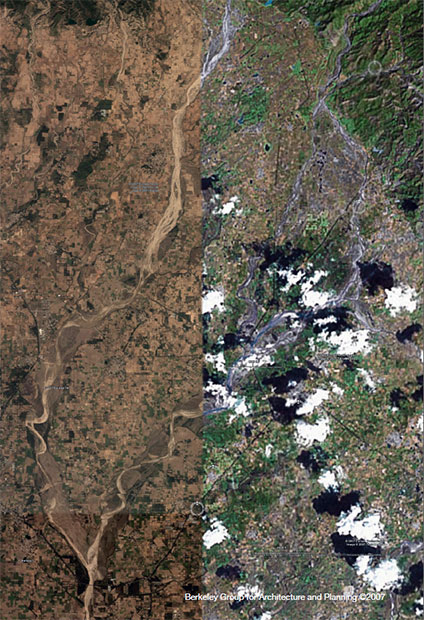
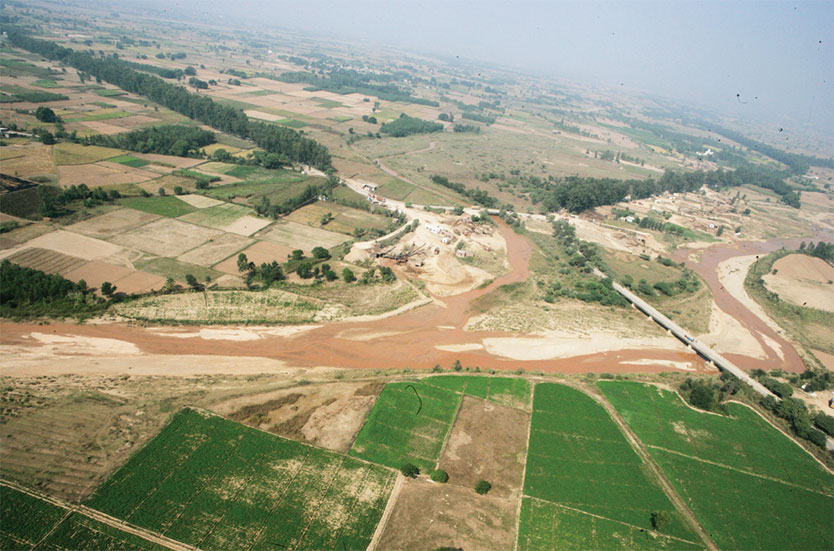
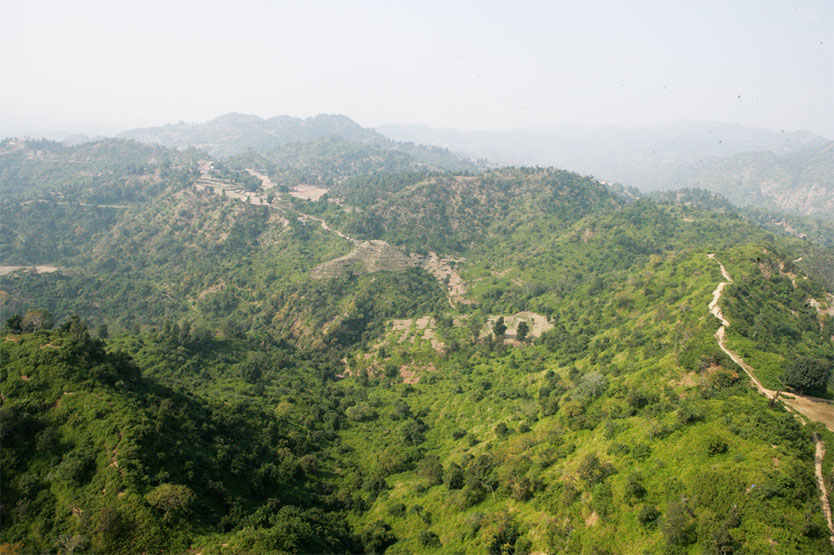
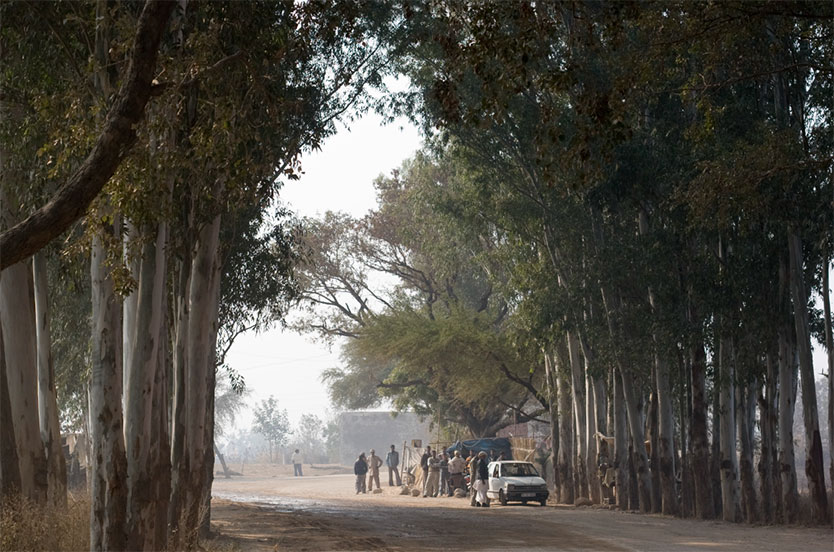
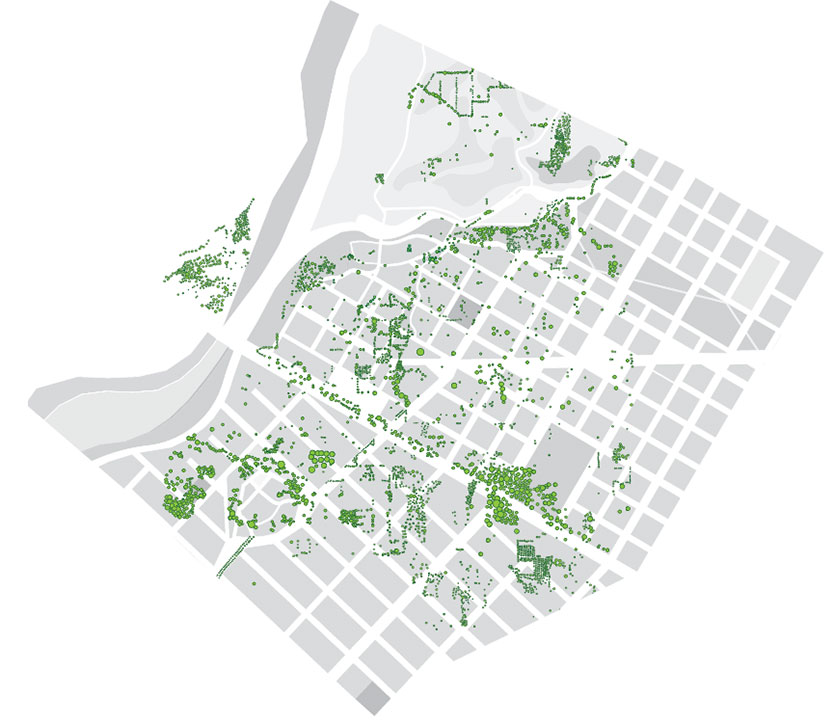
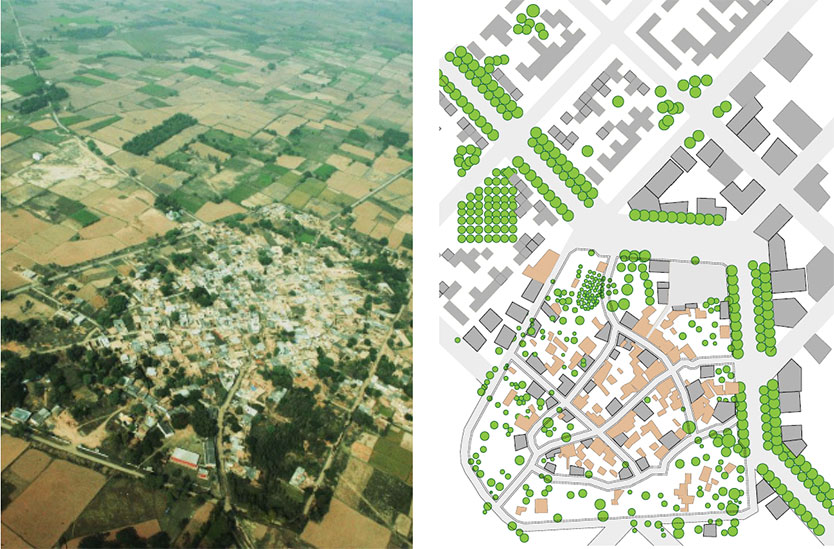
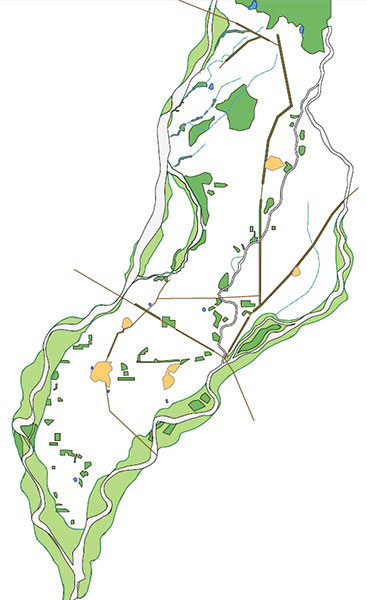
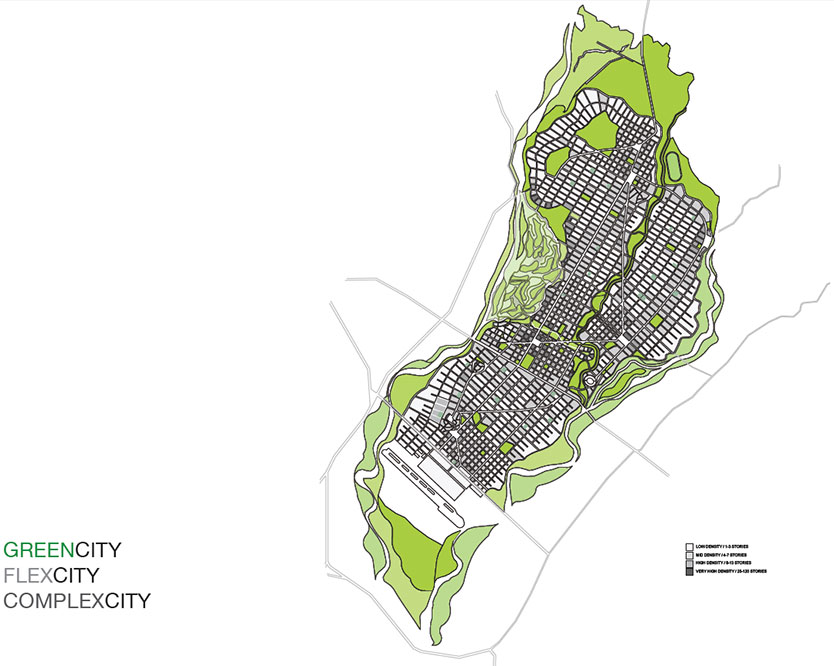
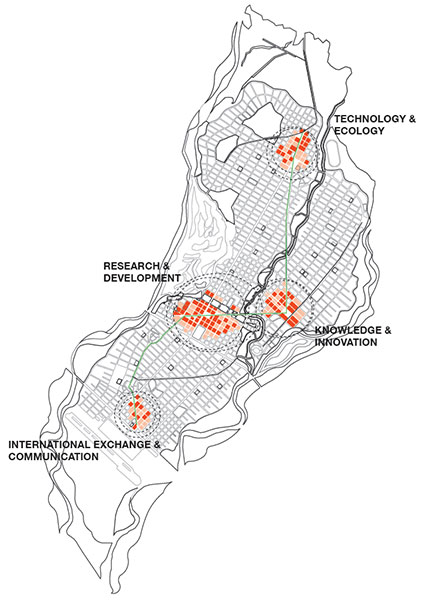
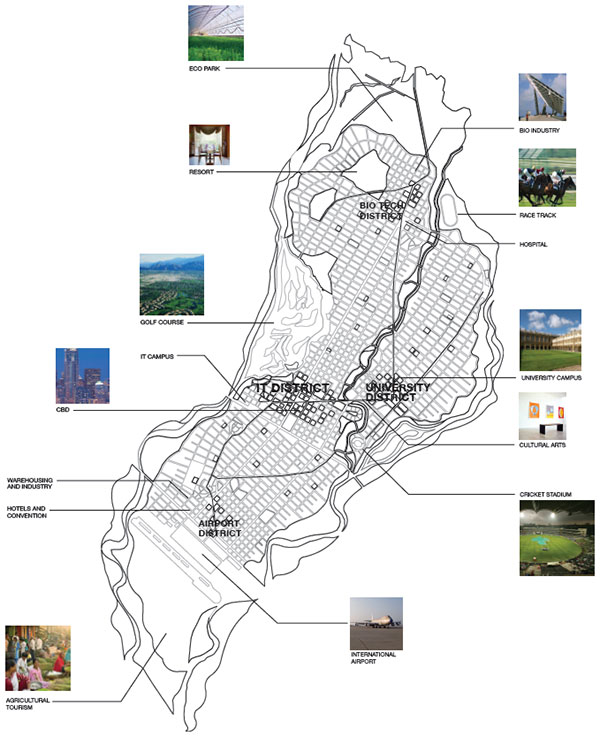
IT DISTRICT
UNIVERSITY DISTRICT
BIO TECH DISTRICT
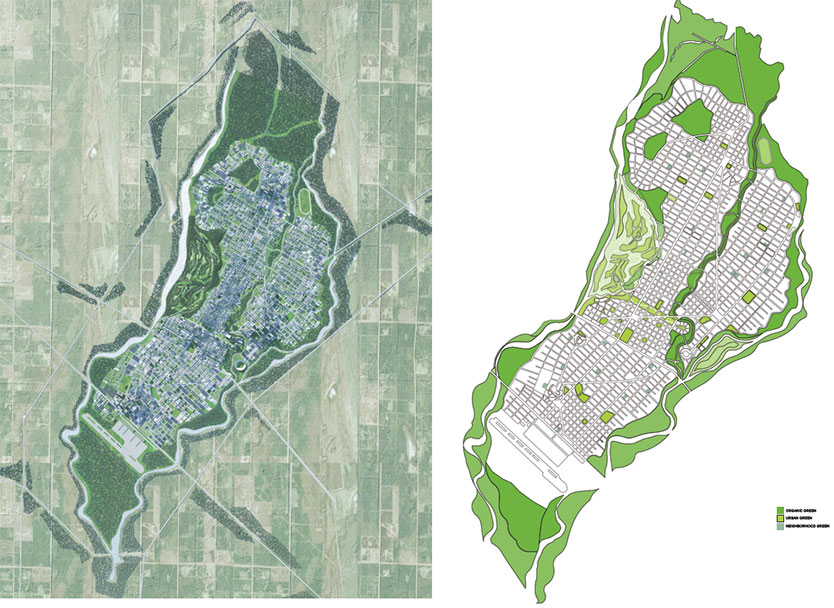
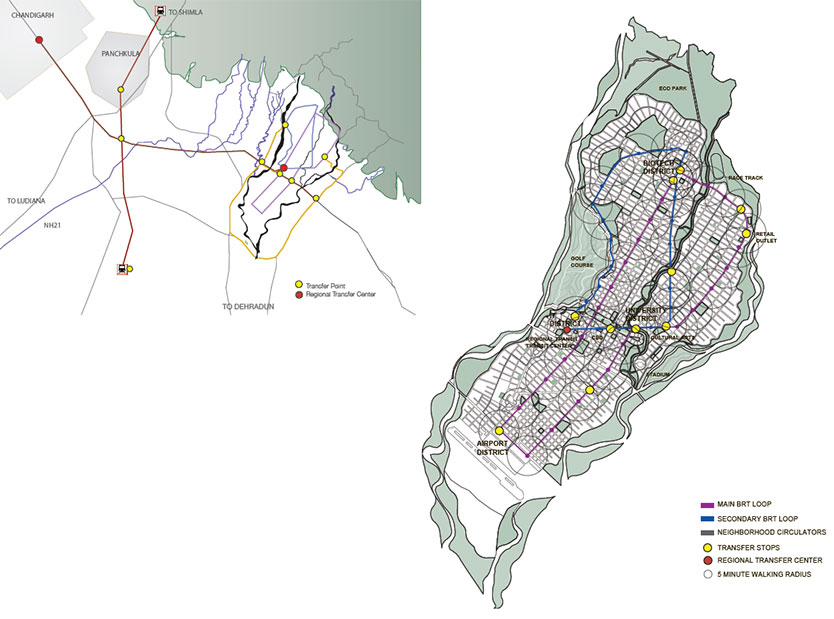
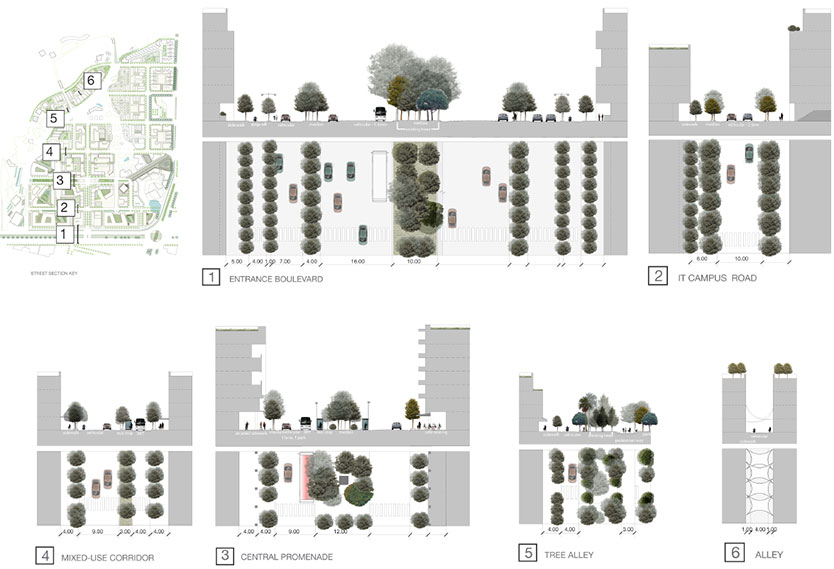
Water Resource Management
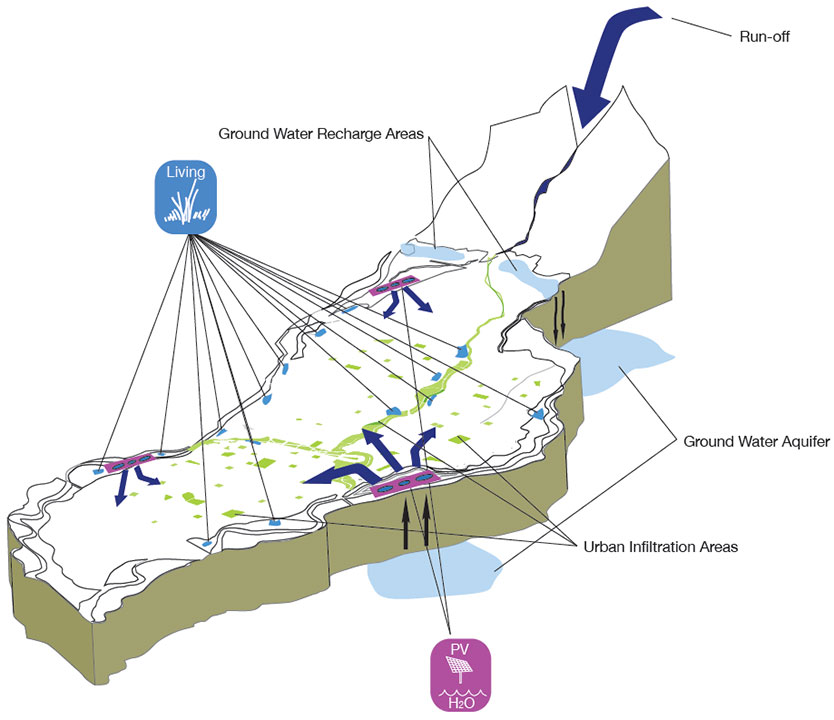
Distributed Waste, Water, and Energy Systems
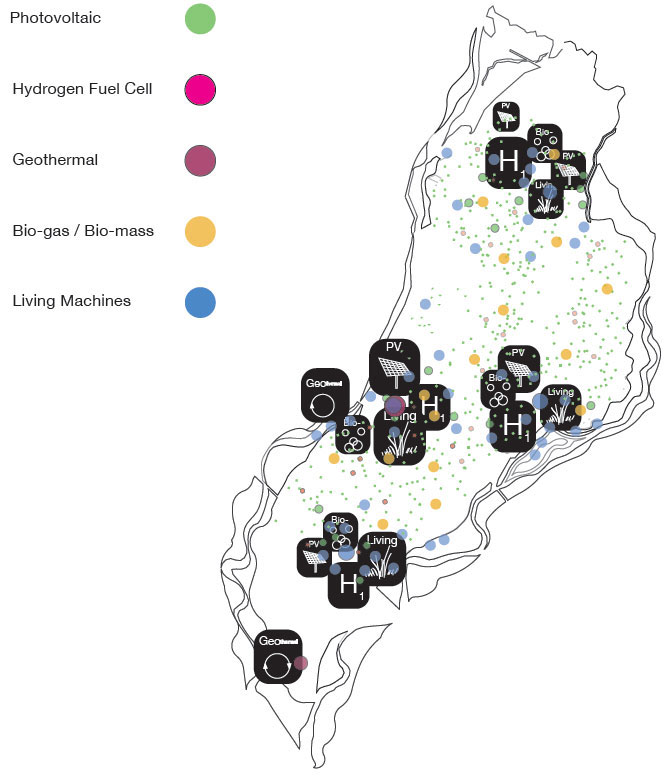
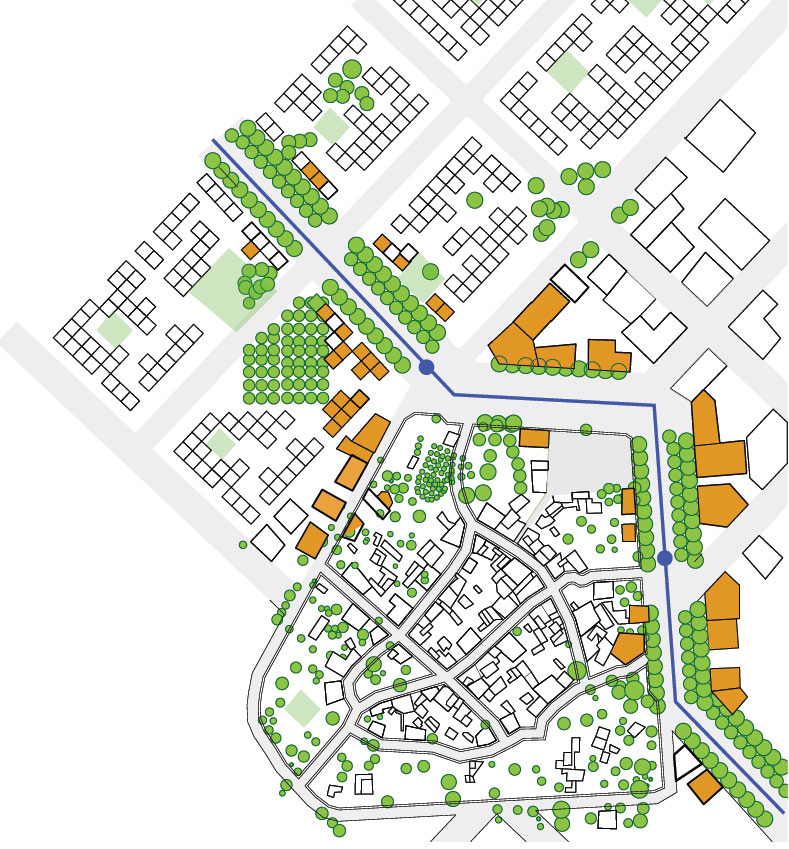
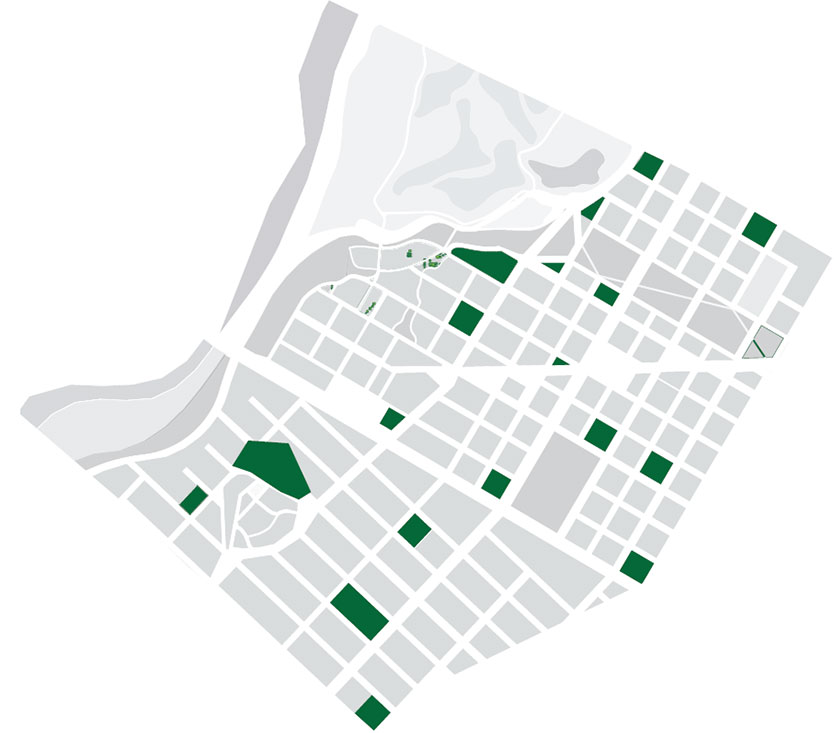
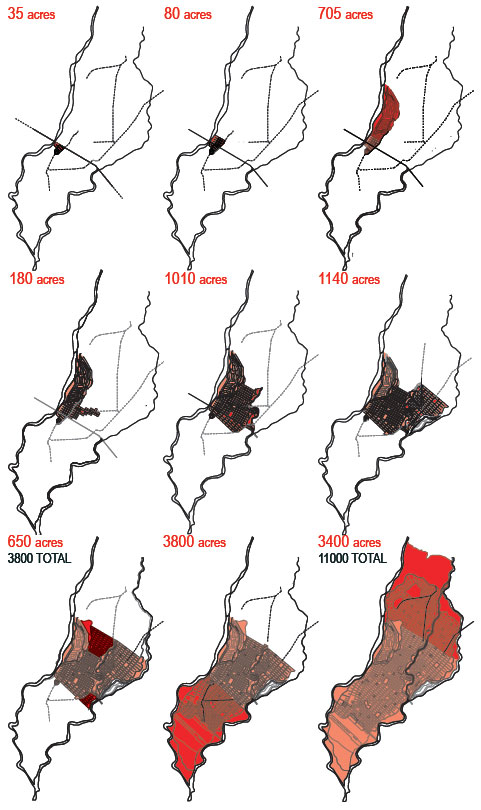
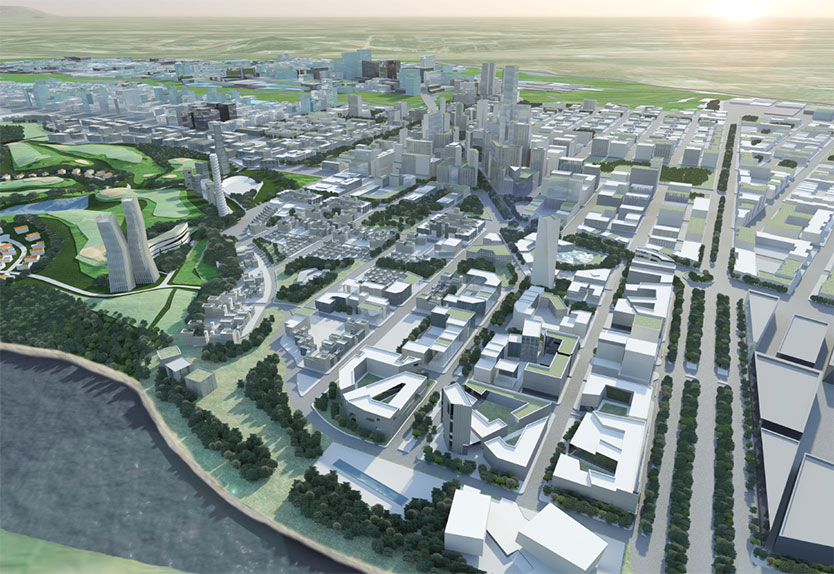
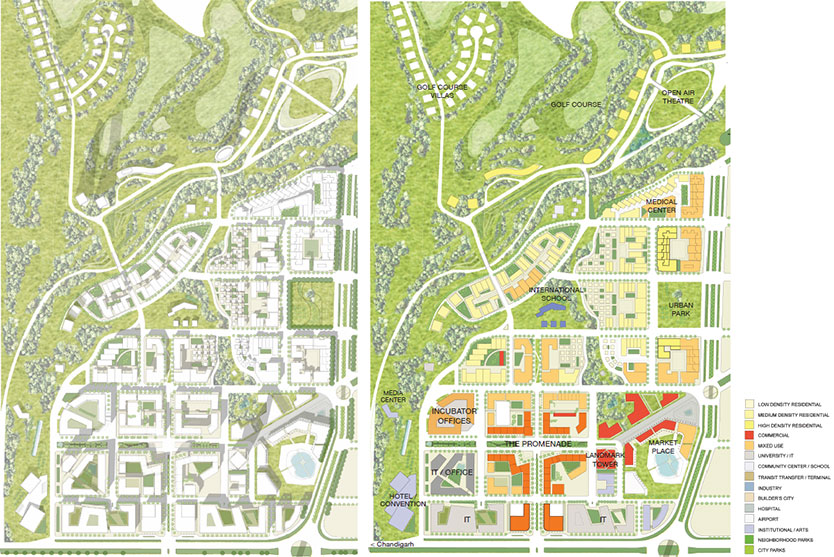
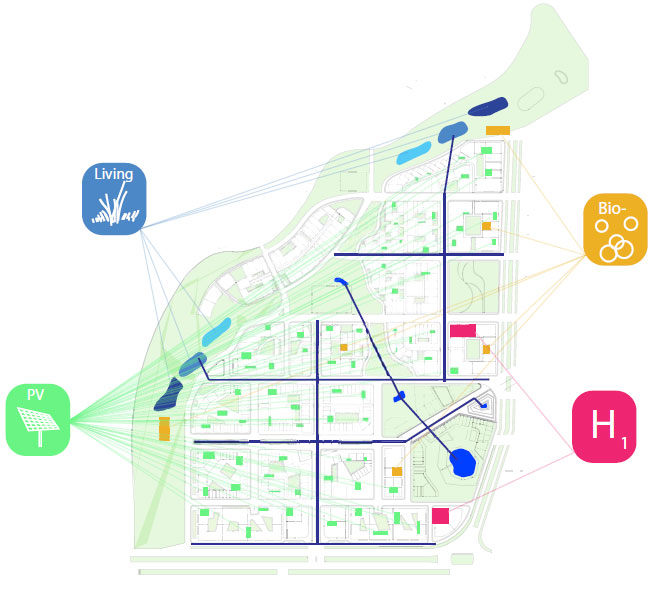
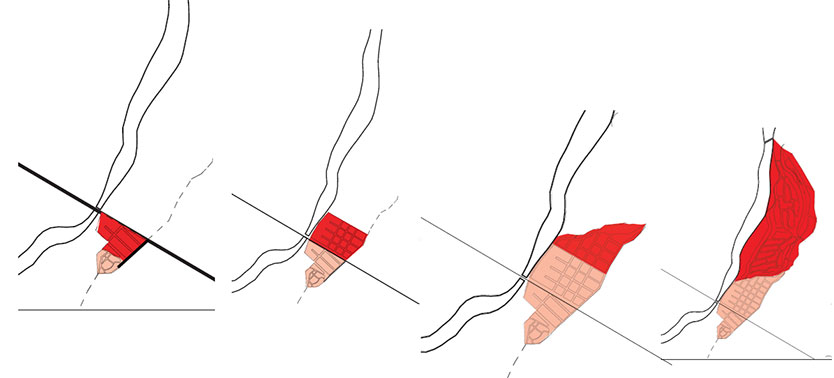
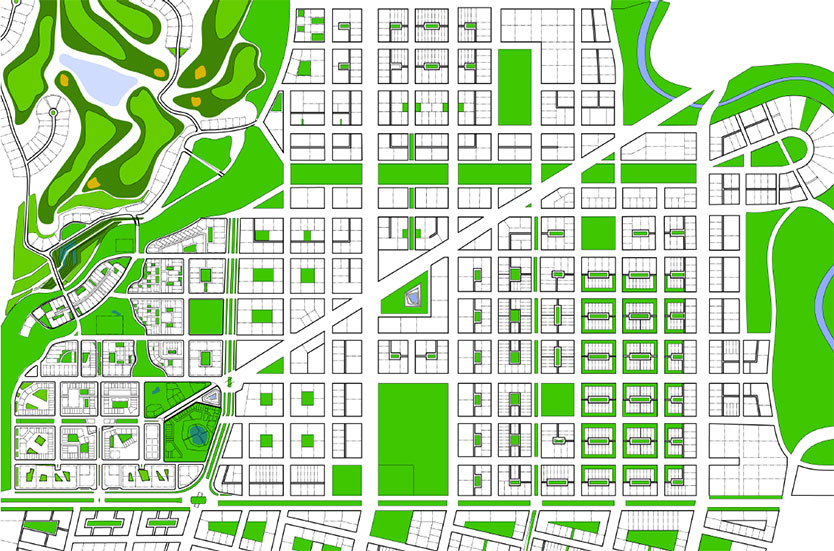
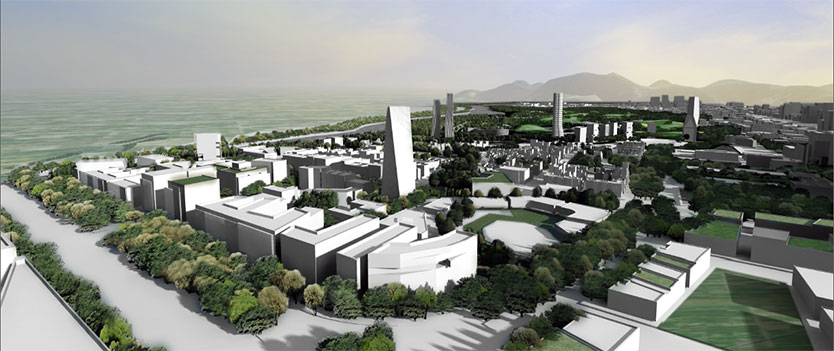
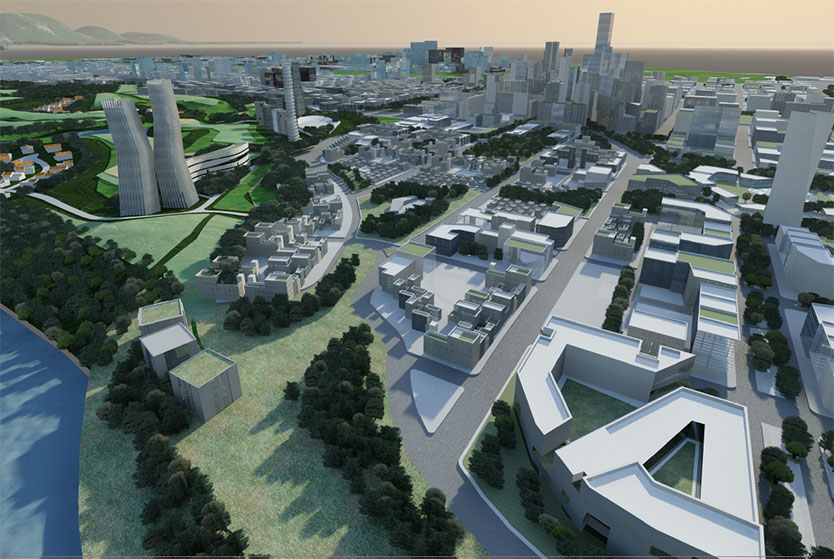
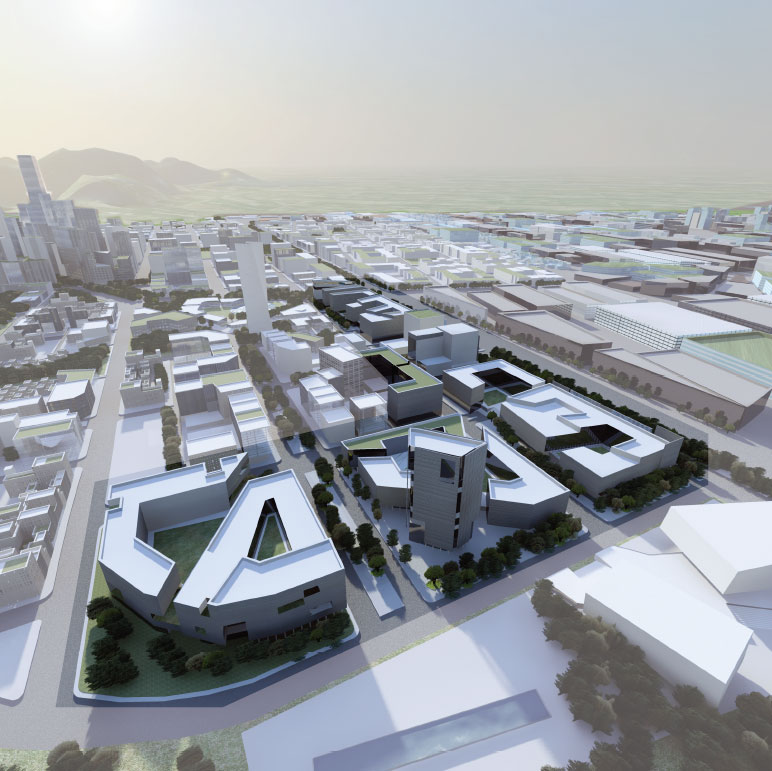
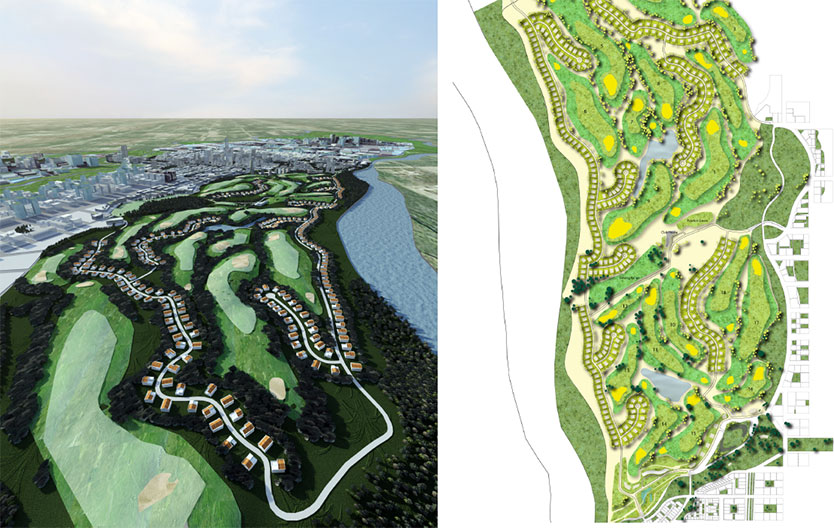
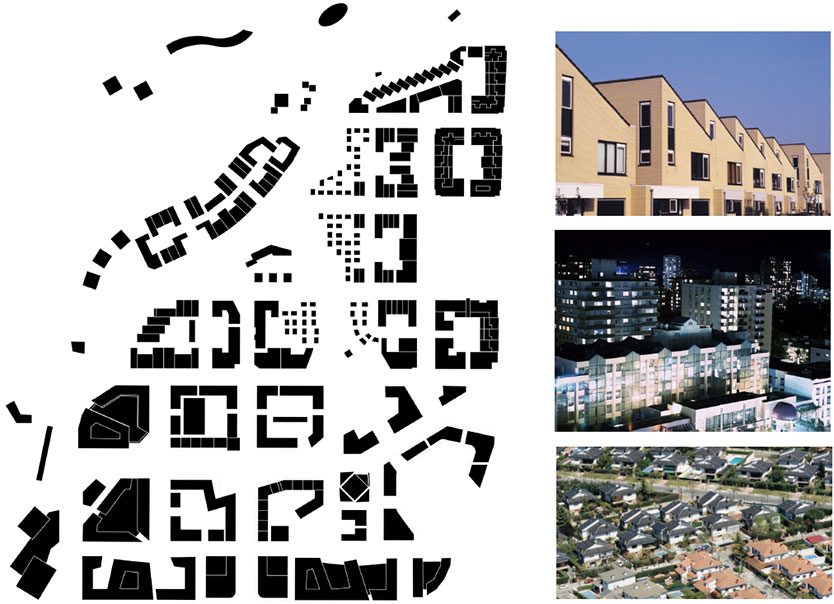
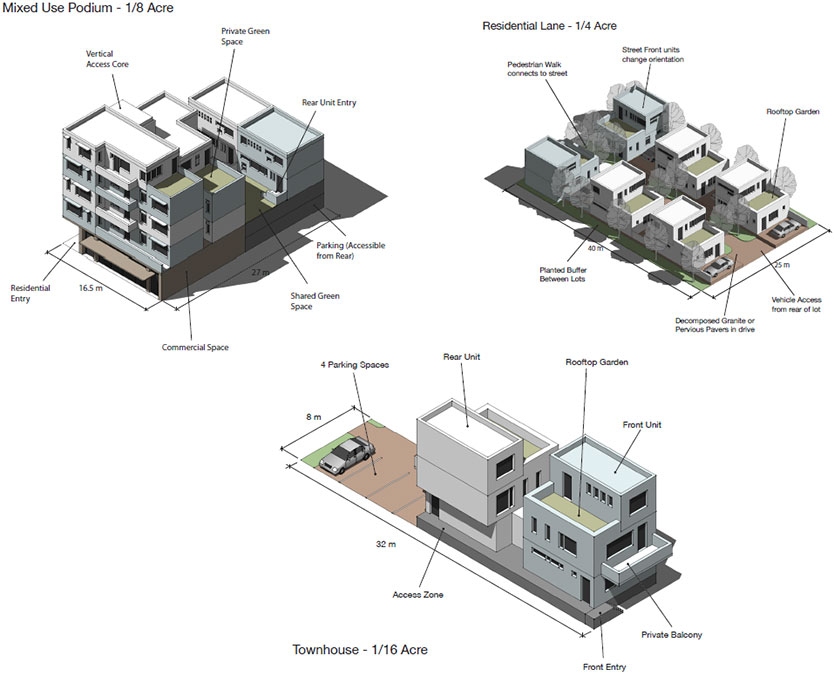
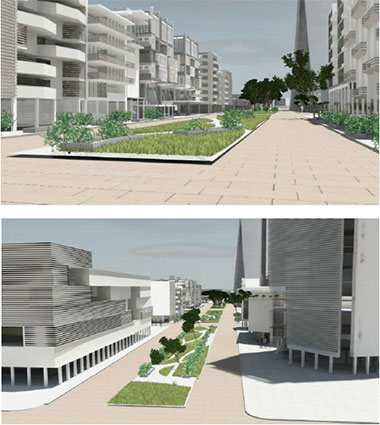 | GoalsTo determine the parameters by which development takes place in Nanocity. The Nanocity Code is the developer’s framework for construction, allowing him/her to make the design vision operative. Recommendations- The Nanocity Code should be composed of linked texts and images illustrating the design vision. - The Nanocity Code should contain the following elements:
|
|---|
|
The Natural Landscape The Nanocity Code should: - Allow the city to retain its natural infrastructure – Respond to climate, topography, & landscape - Should Increase access to natural environment through interconnected network of green fingers, courtyard block parks and great parks. - Conserve energy and CO2 emission through improved street connectedness, walk ability, bicycle and transit use. - Encourage green building, techniques, as well as delighting technologies and sustainability Measures |
The Urban Landscape The Nanocode should: - Illustrate an Interdependent network of elements which suggest a sense of place: eg. Thoroughfare type, building type, Frontage type, and urban furniture type - Ensure transit oriented pedestrian friendly focus. - Ensure the design of corridors which offer mixed use qualities adjacent to residential neighborhoods in coordination with land use. - Growth strategies should encourage infill and redevelopment |
|---|
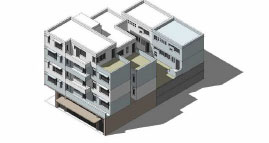 Axonometric
AxonometricThe Mixed-Use Podium type 1s a versatile m1d-nse housing solution that can be adapted to provide a small number of large, high end apartments or condominiums, or as many as twenty smaller units - ideal starter apartments for the young and upwardly mobile - above a concrete podium of commercial space along the street and parking garage in the rear.
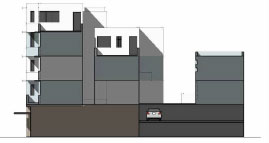 Site Guidelines- Section
Site Guidelines- SectionThe type is designed to be tallest at the street edge and shorter at the back. Each unit has its own balcony or private rooftop garden, there is also a shared green space on top of the podium for the residents' use.
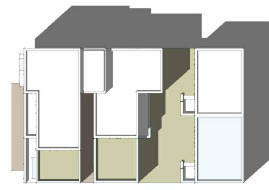 Site Guidelines - Plan
Site Guidelines - PlanEach unit is designed to have light and air from at least two sides, and access is achieved without the use of a double loaded corridor. This housing type has no setback from the lot line.
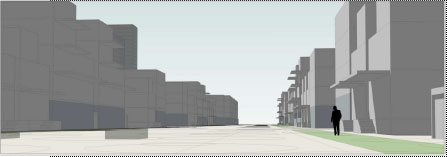
SetbacksFrontageHeights |
AccessPedestrianVehicular OrientationSolarAdjacency Notes |
|---|---|
| Form Based Code | NanoCity Studio |
