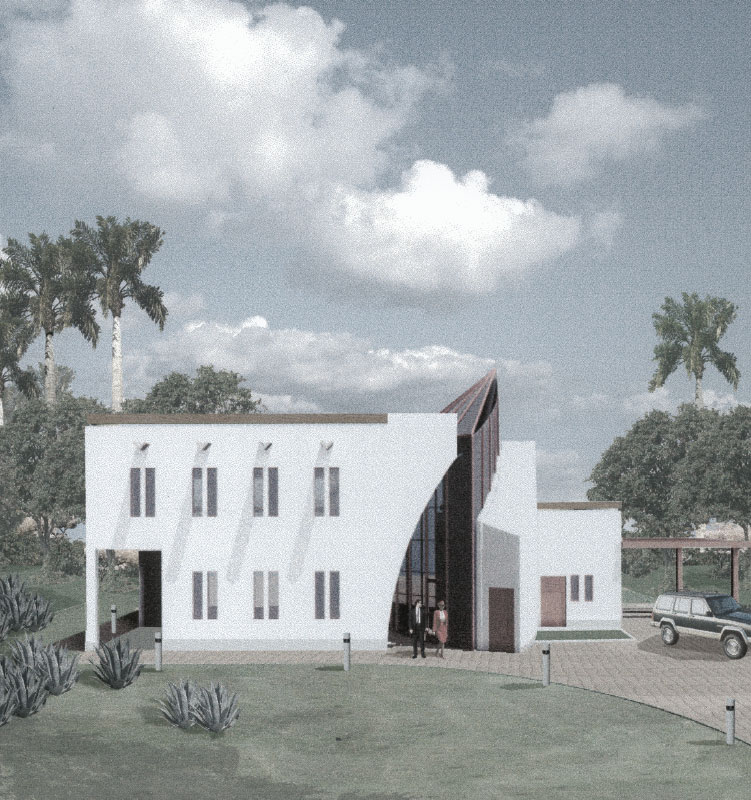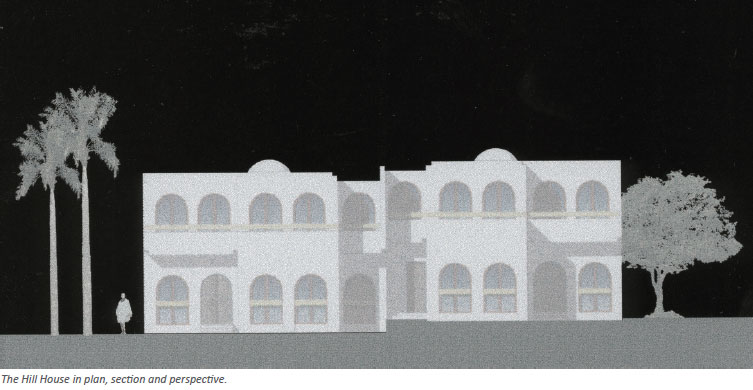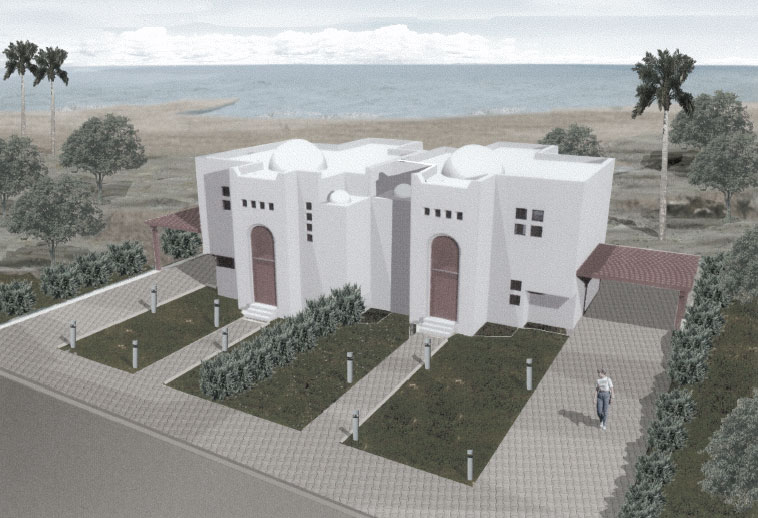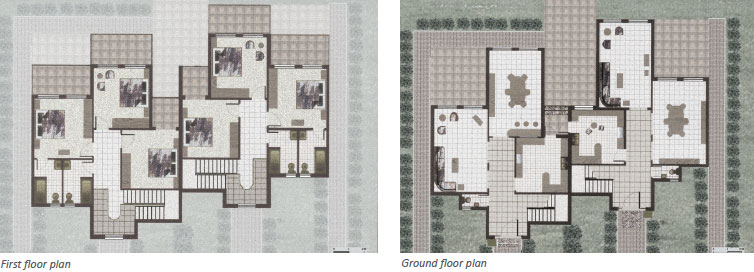

Red Sea, Egypt
1995
Competition
Collaborative effort of Nezar AlSayyad and Tarek Abu-Zekry
Declared winners in the first stage of an international competition.
Egyptian Bank of Export, Egypt.
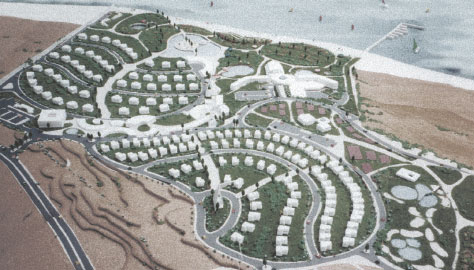
A 750,000 square meter site on an extended sandy beach one kilometer long, dropping in slope about 70 meters from the highest to the lowest point on the site.
To capitalize on the sharp slope, a cable lift, which connects the site entrance at the highest elevation to the beach at sea level, was conceived. The logo of the development company that organized the competition, an ancient Egyptian papyrus boat, inspired the form of the cable lift. The lifts are carried by four towers, which when seen from the point of entry resemble the sails of a boat. Hence, the project was named the “Four Sails Resort.”
A tourist resort including a 200 room low-rise hotel, 70 individual villas, 70 timeshare townhouses, and a commercial and recreational area with restaurants and cafes.
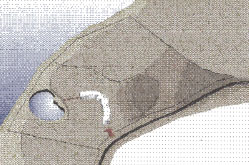 A private beach club and a
commercial and entertainment
center were created on the site to
attract tourists and visitors from
other Hurghada hotel compounds
and to serve owners of vacation
houses who do not have access to
other suitable beaches.
A private beach club and a
commercial and entertainment
center were created on the site to
attract tourists and visitors from
other Hurghada hotel compounds
and to serve owners of vacation
houses who do not have access to
other suitable beaches.
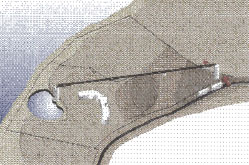 To ensure the success of the mall as magnet, we decided to introduce a major attraction within the site: a suspended cable car system. The system will serve as a transportation route from the highest point to the lowest point of the site. It takes visitors who come through the shuttle bus from the situation down to the lake, beach and mall.
To ensure the success of the mall as magnet, we decided to introduce a major attraction within the site: a suspended cable car system. The system will serve as a transportation route from the highest point to the lowest point of the site. It takes visitors who come through the shuttle bus from the situation down to the lake, beach and mall.
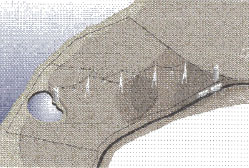 The vertical towers needed to carry the cable system make a considerable mark on the land and were designed in a triangular shape giving the impression that they are four boat sails and hence our concept and logo “the Four Sails Resort.”
The vertical towers needed to carry the cable system make a considerable mark on the land and were designed in a triangular shape giving the impression that they are four boat sails and hence our concept and logo “the Four Sails Resort.”
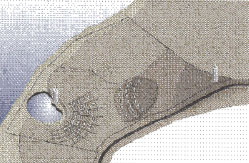 We created two villages and a hotel all connected by the mall activities. The first village on the gentle slope was called “The Valley” after its topography. The second village made of town houses sits on a more hilly slope and hence was named “The Hill.” It was inspired by the white settlements of the Greek Isles and Italian hill towns of the Mediterranean Sea.
We created two villages and a hotel all connected by the mall activities. The first village on the gentle slope was called “The Valley” after its topography. The second village made of town houses sits on a more hilly slope and hence was named “The Hill.” It was inspired by the white settlements of the Greek Isles and Italian hill towns of the Mediterranean Sea.
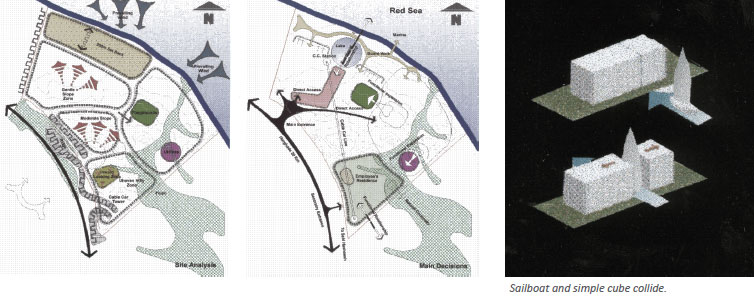
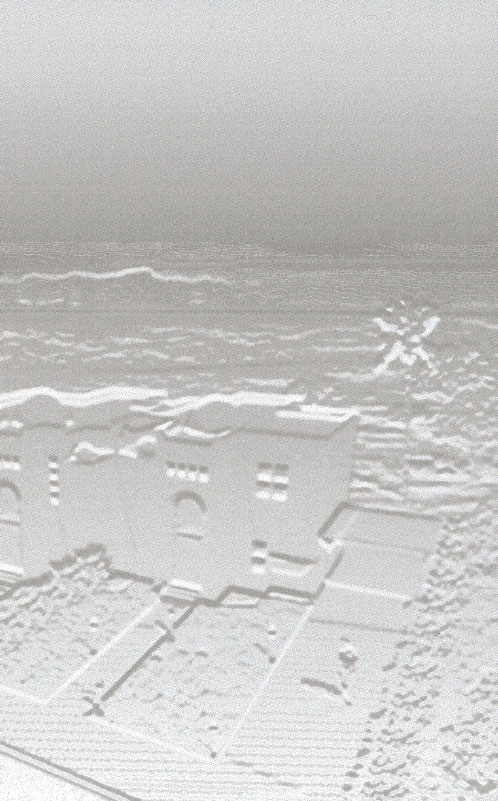 The flat part of the site was named the “Valley Village.” The typical villa in the area was based on the concept of a boat that comes out of the sea and penetrates the cube-shaped dwelling unit. The boat then becomes a negative space that serves as an atrium. Since it also contains the pool, the atrium can be opened up to the outside through sliding glass windows. The hilly part of the site was named “Hill Town.” The architecture of its townhouses, with the dunes in the background, evokes the domes and arches that are more traditional in this cultural context.
The flat part of the site was named the “Valley Village.” The typical villa in the area was based on the concept of a boat that comes out of the sea and penetrates the cube-shaped dwelling unit. The boat then becomes a negative space that serves as an atrium. Since it also contains the pool, the atrium can be opened up to the outside through sliding glass windows. The hilly part of the site was named “Hill Town.” The architecture of its townhouses, with the dunes in the background, evokes the domes and arches that are more traditional in this cultural context.
A sailboat collided with a simple cube. As it does so, the cube is broken into two blocks creating a transparent space in between that resembles the boat in plan and the sail in elevation. Water from the house flows into the space as the swimming pool, creating an atrium that can be opened or closed to the sky.
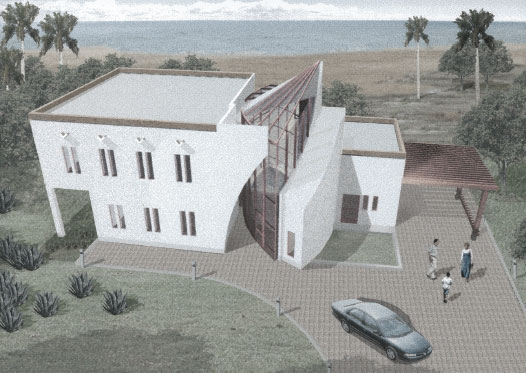 The Valley Villa seen from the sea and desert.
The Valley Villa seen from the sea and desert.
