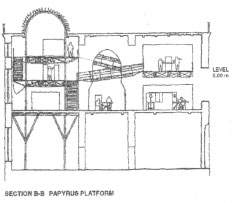

Cairo, Egypt
1995
Competition
Collaborative effort of Nezar AlSayyad and Mark Mack of Mack Architects, Santa Monica.
Individual entry declared second place winner; Mack’s entry received third place.
Ministry of Culture, Government of Egypt.
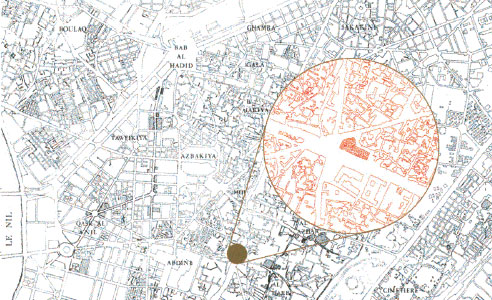
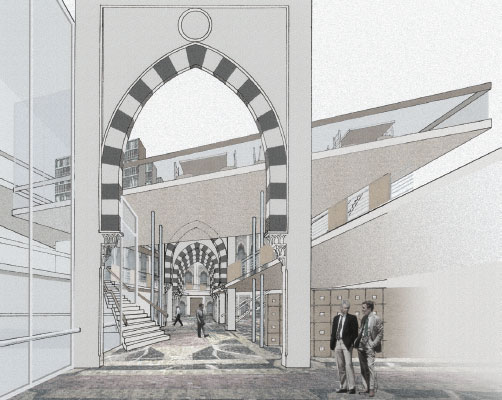 A nineteenth century building designed in the neo-Islamic style by a European architect close to the medieval quarter of Cairo.
A nineteenth century building designed in the neo-Islamic style by a European architect close to the medieval quarter of Cairo.
The proposal called for the adaptive re-use of the building and its conversion into a library for historic manuscripts.
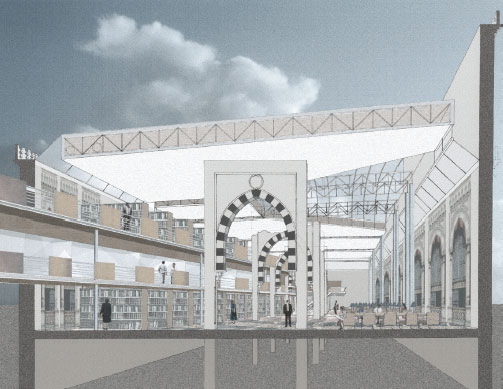 The final entry envisioned that the second floor of the building would be redesigned to house the calligraphed manuscripts of medieval Cairo while still maintaining the Islamic Museum in the lower level. The outside distinctive envelope of the building was preserved but it was proposed that the roof and the non-load bearing walls be removed. A new lightweight structure was then inserted around the archaeologically excavated arches that were maintained for structural and aesthetic purposes. The structural grid of the inserted structures was inspired by the siting and orientation of the building, thereby reminding users of its unique location between the medieval quarter and the modern city.
The final entry envisioned that the second floor of the building would be redesigned to house the calligraphed manuscripts of medieval Cairo while still maintaining the Islamic Museum in the lower level. The outside distinctive envelope of the building was preserved but it was proposed that the roof and the non-load bearing walls be removed. A new lightweight structure was then inserted around the archaeologically excavated arches that were maintained for structural and aesthetic purposes. The structural grid of the inserted structures was inspired by the siting and orientation of the building, thereby reminding users of its unique location between the medieval quarter and the modern city.
Perspectives showing old and new structure.

A nation’s heritage is represented in its history, culture, and values. The new “Dar Al-Kutub Al-Misreyyah” represents a great opportunity to create in one of the oldest cities of the Arab and Islamic world, a library for oriental studies and a museum for Arabic book and Script history. Our project capitalizes on the uniqueness of the nineteenth century building designed by a European Architect in the Neo- Mamluke style. It keeps its essence but embodies it with a new spatial order and functional reality. The internal configuration proposed is inspired by the special circumstance of the site which lies at the corner edge of the walled Fatimid City as it meets the western expansions of the 19th Century. Our design attempts to address these conflicting realities and historic references.
The library has two axes governing the relationship between the two constituent parts of the building.
The two axes that represent the two parts of the building were extended to meet at a point. The point was projected in the third dimension to generate a vertical line. This line served as the reference from which the geometry of fanning the new structure was introduced.
We removed all of the interior walls and levels in the second floor to create a large open space keeping the outer skin untouched. The principal circulation arches were also preserved in a form that reminds users of the original architecture of the building.
A new structure, which radiates from the new vertical axis, is carefully inserted into the space carrying the several mezzanine levels which accommodates the new library function. Vertical columns spread around the periphery constitute a third interlinked structure which carriers the new roof.
The rehabilitated building combines all of these elements of the architectural traditions of Egypt and the technological requirements of a modern library. Clerestory windows connect the old exterior skin of the building and new inserted structure at the roof level. Two large skylights are introduced; one transforms the entrance courtyard into an atrium, while the other is created on top of he great hall.
The main principal behind this design was to harness the elements of the building which have strong historical references. These were primarily represented in the arches around the entrance staircase and the arches that we later maintain in the Great Hall. Both were kept untouched.
The view of the main reading room, or Great Hall (below) shows the integration of the old arches with the new structure. At the side are the mezzanine levels which are occupied by stacks and administrative offices. The view from the library entrance lobby, past the security gates (above), shows the new stairs penetrating the old courtyard turned atrium to provide access to the mezzanine levels.
We concentrated pm the Arches in the new reading room and library area, opening up the interior of the building so that new structures could be inserted. Now, the old structure serves as a building site for new activities. By locating the new structure mostly to one side of the Interior, we were able to create a generous and spacious quality of Dar-Al-Kutub. A building within a building.
The existing courtyards were used to expand into it, by creating a large elliptical stair connection to the library from the main door/stair and by letting the Auditorium extend to the other courtyard, creating a protected rooftop café space.
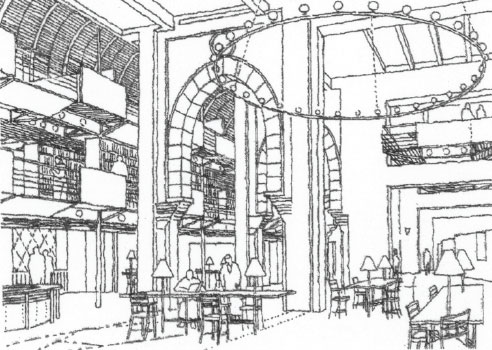 The new framework and structure were inserted into the newly created open space. The adjustments made from Stage 1 are the shifting of all new elements to the one side of the building, thereby freeing up the space toward the street as a tall reading and reference hall. One platform is symbolically raised to house the Papyrus Collection which hovers over the reading spaces.
The new framework and structure were inserted into the newly created open space. The adjustments made from Stage 1 are the shifting of all new elements to the one side of the building, thereby freeing up the space toward the street as a tall reading and reference hall. One platform is symbolically raised to house the Papyrus Collection which hovers over the reading spaces.
The new structure serves many purposes, addressing the programmatic and technical nature of the new requirements. A three-story structure of steel, contrasted against wood partition and privacy elements, creates a highly compact, technologically resolved new element providing Current Structure New Geometry Archaeology of Tradition Necessity of Modernity Old New 35 computer, telecommunications, book storage, online reference, offices and central circulation to connect the old Dar-Al-Kutub with the 20th century. A light structure with built-in flexibility to accommodate new information technologies.
The new stairway, off the landing of the old stair, has become a major architectural element. The gently sloping, elliptical stair eases the user up the main floor, bypassing Administration and Support. The landing is where the exhibition space and library entry come together. This is opened up to allow the new structure to show into the newly covered and conditioned courtyard, like the traditional Egyptian house that uses courtyards as circulation.
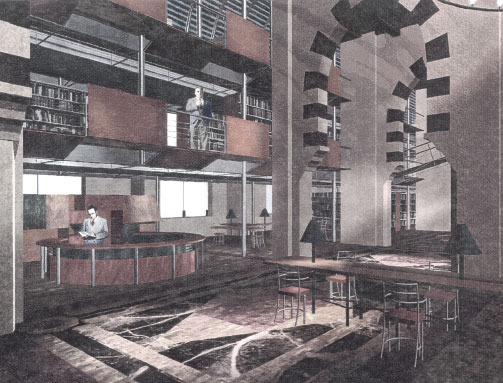 Library Reading and Research is now in the adapted open room in which the newly inserted structure takes on the function of the technical and structural support, and also pokes through the roof.
Library Reading and Research is now in the adapted open room in which the newly inserted structure takes on the function of the technical and structural support, and also pokes through the roof.
Administration is now connected with the new insertion on the mezzanine level and wraps around the old and new space. While most of the repre-sentative offices are accessible form the original stair, the new offices needed to support research and reading are moved into the reading area’s new structure.
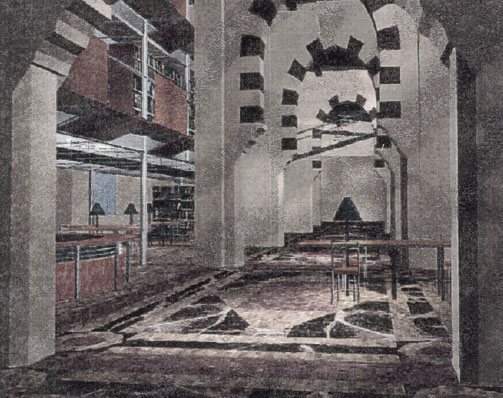 The exhibition area links the old and new spaces, and is also adjacent tot the public access auditorium the public relations spaces, and the newly created café and its rooftop terrace.
The exhibition area links the old and new spaces, and is also adjacent tot the public access auditorium the public relations spaces, and the newly created café and its rooftop terrace.
