

University of California, Berkeley
2001
Built
Collaborative effort of Nezar AlSayyad and Gordon Gee
Architects of Record were Angell & Rowlinson, San Francisco.
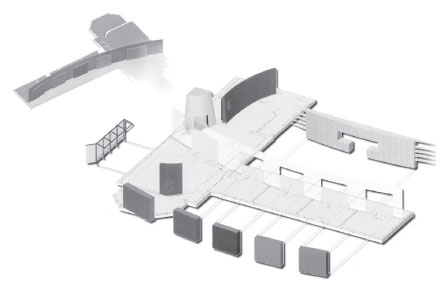
Planning, Design, and Construction Unit. University of California, Berkeley.
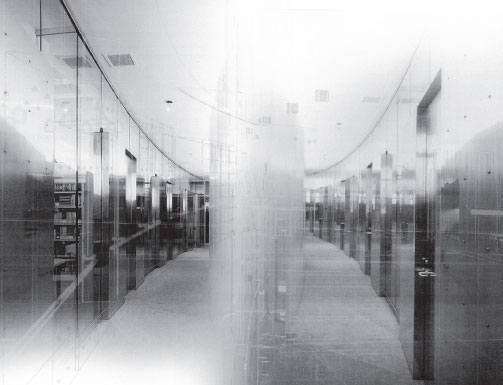 A central space within an early Twentieth Century Neo-gothic building on the University of California, Berkeley campus.
A central space within an early Twentieth Century Neo-gothic building on the University of California, Berkeley campus.
An adaptive reuse project (3000 square feet in area) including a conference room for public lectures accommodating forty to sixty participants, five staff rooms, a kitchenette, an entrance reception, a large lobby and storage space.
All rooms were expected to perform flexibly with a staff room tuning into a meeting room, a library, and a conference room turning into an exhibition gallery space.
A total construction budget of $525,000 was estimated for this project with a six-month schedule of completion.
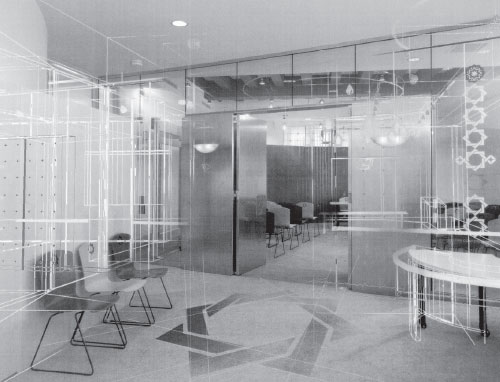
From left to right: Sultan room, hallway, and reception. The image below shows the main entrance.

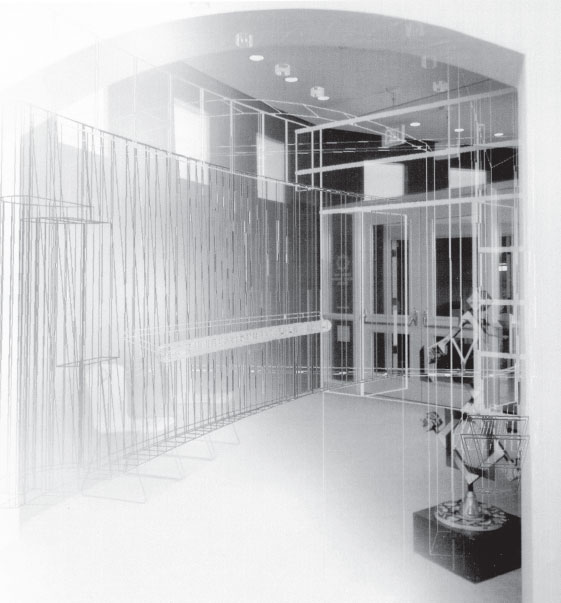
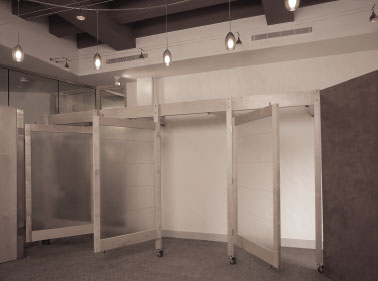 Sultan room wall system shown in top image and hallway between offices shown below.
Sultan room wall system shown in top image and hallway between offices shown below.
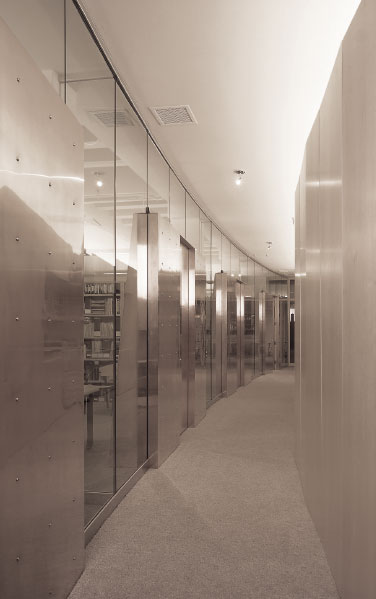 VisionThe principle challenge of this adaptive reuse project was to design a small but very visible space inspired by Islamic architectural precedents in the heart of campus in a building on the California Register of Historic Buildings. The historic building was originally designed in the Neo-gothic style in 1926 by the distinguished architect, John Galen Howard, who designed much of the Berkeley campus in the early Twentieth Century. The building served as a datum for the project guiding but not limiting the design of the new Center. A strategy of preserv-ing several interior elements of the old structure such as the ceiling, the fireplace, and the windows was pursued while a new circular lighting scheme transformed the old ceiling of the new conference room into a space that evokes the quietude and stillness of the interiors of domed mosques. Similarly, the fireplace was turned into a fountain reminiscent of an oasis. The fountain design forms the eight-sided Islamic star which the new Center also adopted as its logo. This graphic form was employed in many other parts of the space as a laser-cut on chairs and furniture, as a stained glass window which serves as a focal point in the conference room, and as a commis-sioned sculpture at the Center’s entrance.
VisionThe principle challenge of this adaptive reuse project was to design a small but very visible space inspired by Islamic architectural precedents in the heart of campus in a building on the California Register of Historic Buildings. The historic building was originally designed in the Neo-gothic style in 1926 by the distinguished architect, John Galen Howard, who designed much of the Berkeley campus in the early Twentieth Century. The building served as a datum for the project guiding but not limiting the design of the new Center. A strategy of preserv-ing several interior elements of the old structure such as the ceiling, the fireplace, and the windows was pursued while a new circular lighting scheme transformed the old ceiling of the new conference room into a space that evokes the quietude and stillness of the interiors of domed mosques. Similarly, the fireplace was turned into a fountain reminiscent of an oasis. The fountain design forms the eight-sided Islamic star which the new Center also adopted as its logo. This graphic form was employed in many other parts of the space as a laser-cut on chairs and furniture, as a stained glass window which serves as a focal point in the conference room, and as a commis-sioned sculpture at the Center’s entrance.
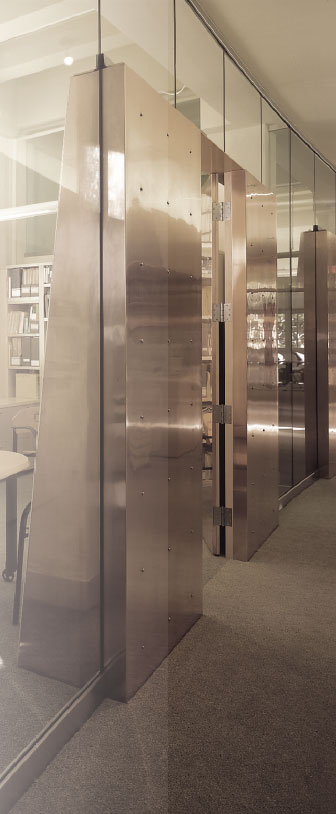 The conceptual idea behind the design of the Center lay in imagining a single wall separating the circulation and reception functions of the Center lobby (entrance, corridor, kitchenette), from the work functions (staff offices and conference rooms). In some sense, this resembles the old walls of the traditional Islamic city, separating the desert from the inhabited space of the dwelling. The wall, however, is rendered transparent, and hence becomes only symbolic, through the act of making it in glass. Instead, large copper doors and panel’s penetrate the glass wall, reversing the conventional relationship in a wall between solid and void, thus revealing the content of the space without giving away its meaning. Since this was mainly an interior design job, issues of structure and materials were somewhat constrained. Stephens hall, the site of the new Center, is an historic structure built as a hybrid with a mix of a concrete skeleton, some load bearing walls, and wood clad ceilings. The original wood clad steel beams, which were covered for many years by a suspended panel ceiling, were reexposed in the new design. Additionally, curved stucco walls were delicately introduced into the space. All the walls of the outer, public area, coated in a pale desert-sand color, warm the space but are light enough to create an expansive feeling. A hint of still warmer, life-nourishing barely-green enhances staff offices’ walls. Furniture stains alternate between maroon and marigold. Copper, reflective and subtly bending light as the desert heat, adds grandeur to doors, panels, and partitions.
The conceptual idea behind the design of the Center lay in imagining a single wall separating the circulation and reception functions of the Center lobby (entrance, corridor, kitchenette), from the work functions (staff offices and conference rooms). In some sense, this resembles the old walls of the traditional Islamic city, separating the desert from the inhabited space of the dwelling. The wall, however, is rendered transparent, and hence becomes only symbolic, through the act of making it in glass. Instead, large copper doors and panel’s penetrate the glass wall, reversing the conventional relationship in a wall between solid and void, thus revealing the content of the space without giving away its meaning. Since this was mainly an interior design job, issues of structure and materials were somewhat constrained. Stephens hall, the site of the new Center, is an historic structure built as a hybrid with a mix of a concrete skeleton, some load bearing walls, and wood clad ceilings. The original wood clad steel beams, which were covered for many years by a suspended panel ceiling, were reexposed in the new design. Additionally, curved stucco walls were delicately introduced into the space. All the walls of the outer, public area, coated in a pale desert-sand color, warm the space but are light enough to create an expansive feeling. A hint of still warmer, life-nourishing barely-green enhances staff offices’ walls. Furniture stains alternate between maroon and marigold. Copper, reflective and subtly bending light as the desert heat, adds grandeur to doors, panels, and partitions.